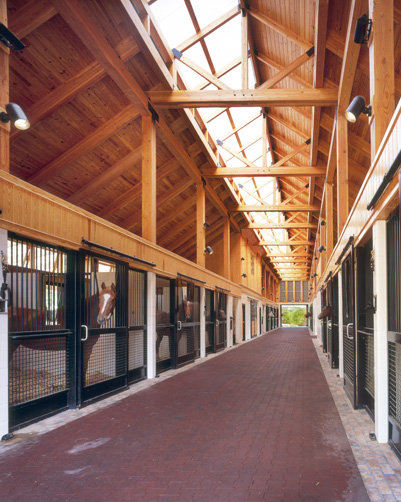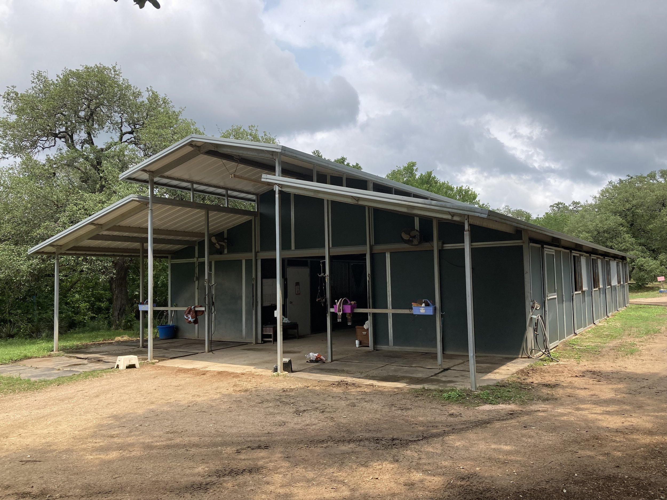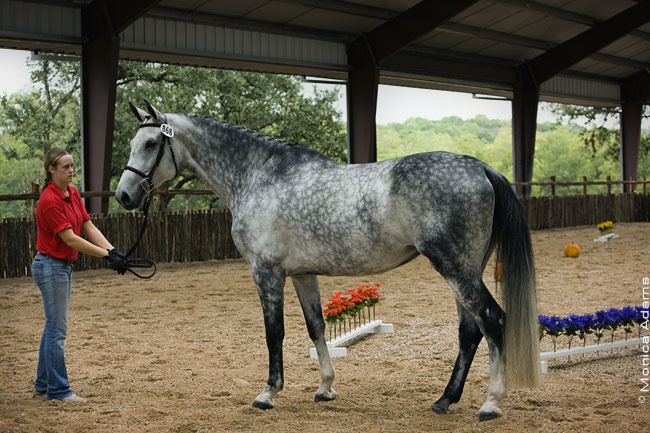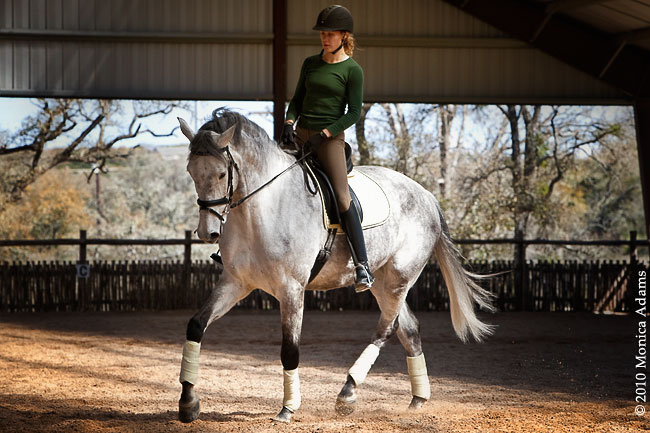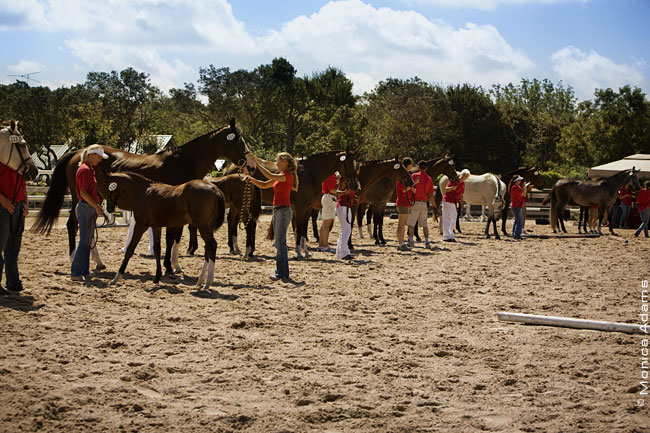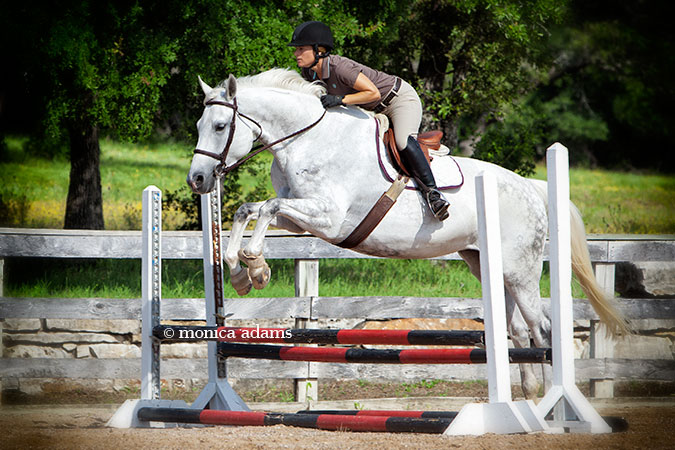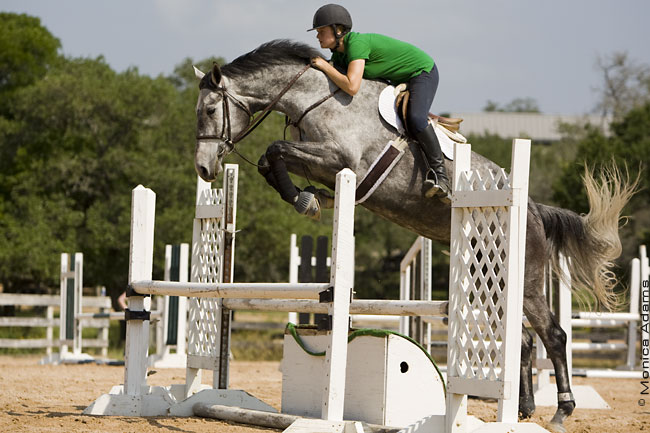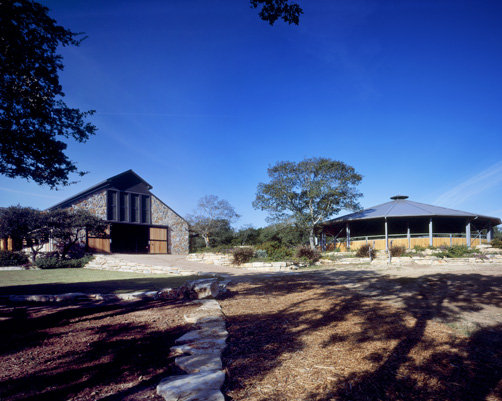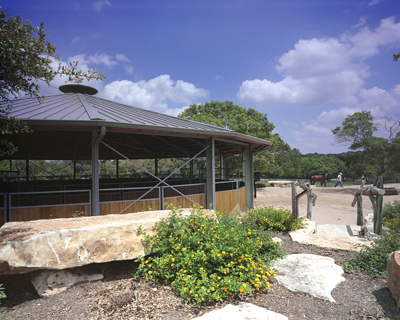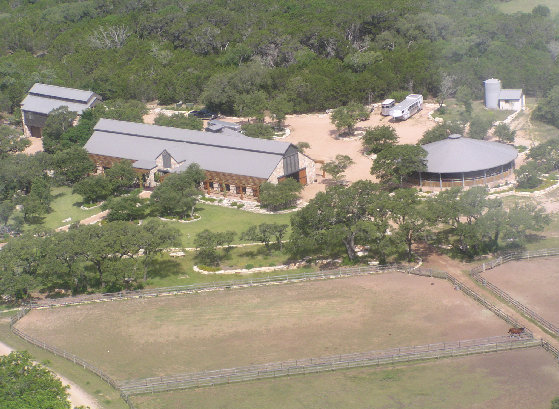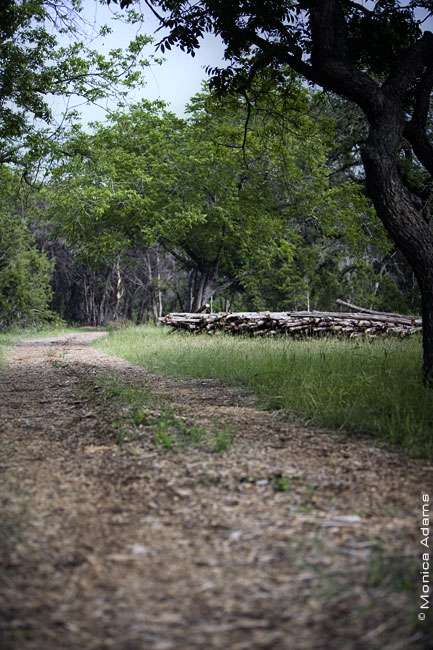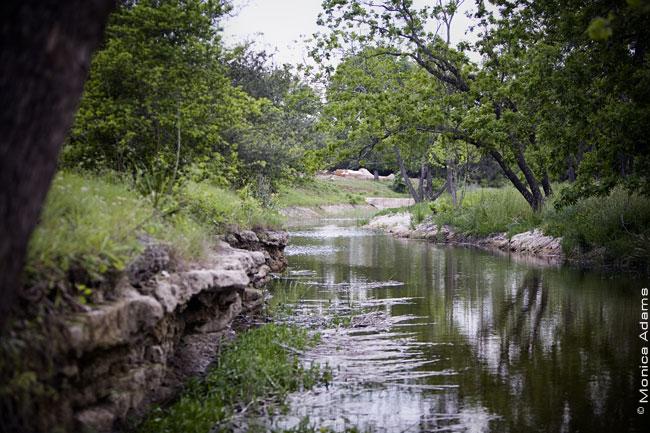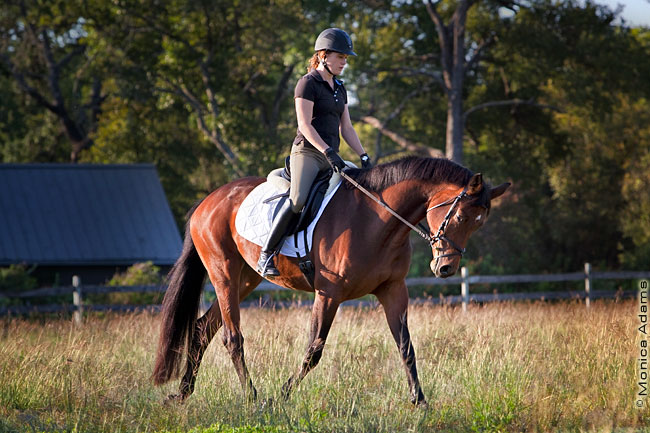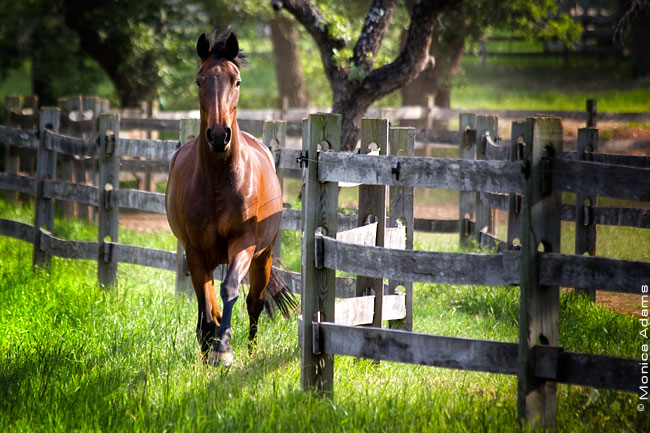Oakhaven Farm offers top of the line boarding and training facilities, large outdoor paddocks, and beautiful riding trails.
Main Barn
Our main barn sits atop a hill overlooking the arenas and paddocks. It is a beautiful structure and the perfect home for our horses.
The barn itself features a northern sky light, open and airy ventilation, custom stone exterior, open mesh stall fronts and exterior stall doors, rubber paver flooring, rubber stall mats and 12x12 stalls, lights & fans in each stall, an indoor climate-controlled tack room, indoor and outdoor wash racks, and impeccable landscaping from George Salinas.
Construction by John Blackburn Architects, Jack Hart and Jeff Ramey.
The Green Barn
A comfortable and reliable barn well situated near turnout and the covered arena. Four wash racks. Tack room with space for everyone in the barn.
COVERED ARENA
Our covered arena is bright and airy, featuring full length sky lights and excellent ventilation. The arena measures 200 feet by 80 feet and features footing by Footings Unlimited.
Outdoor Arena
Our outdoor arena measures 200 feet by 125 feet and features footing by Footings Unlimited.
Covered Exerciser
Imported from Germany, the Rower & Rub covered exerciser can fit up to six horses at a time, and doubles as a covered round pen. Daily use helps keep our horses healthy and fit.
Riding Trails
Beautiful riding trails wind through the property and along Bear Creek.
Turn-out Paddocks
All of our stall boarders can also enjoy daily turn-out in large grassy paddocks (weather permitting).


